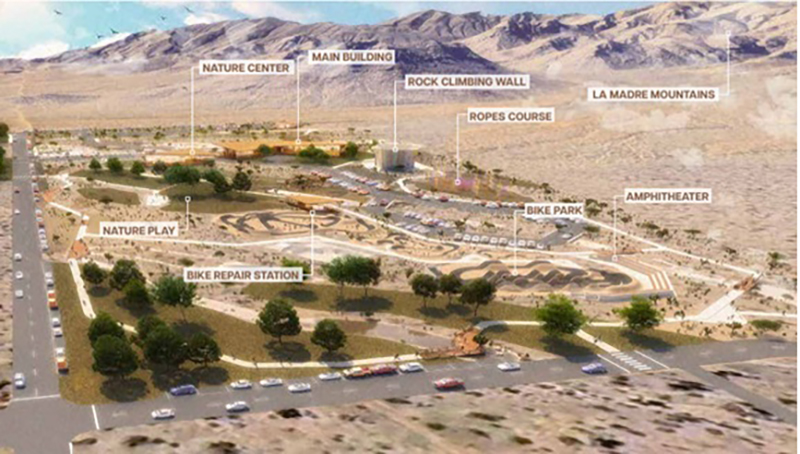La Madre Foothills
La Madre Foothills is one of 16 areas of the city as designated under the City of Las Vegas 2050 Master Plan. The La Madre Foothills are adjacent to the Red Rock Canyon National Conservation Area and contains undeveloped land that will require significant public infrastructure and public service upgrades, including street improvements, new water service, fire and public safety, and a new regional park. In August 2025, the Las Vegas City Council approved the La Madre Foothills Special Area Plan in the northwestern valley. After more than a year of public engagement and planning, the plan establishes a new vision for the community:
The La Madre Foothills Area Plan will inform the development of a cohesive community that provides resilient infrastructure, resource management, and serve as a gateway to the northern portion of the Red Rock Conservation Area. La Madre Foothills is posed to take full advantage of Las Vegas’ outdoor resources while providing a vibrant, resilient community for the valley’s adventure-minded residents.
The La Madre Foothills Special Area Plan provides specific, community-driven recommendations, which build upon the 2050 Master Plan. The Plan will guide growth and be a basis for infrastructure decisions and major capital projects for the next 25 years for new communities, as well as existing neighborhoods, such as Providence, Skye Hills, and Skye Summit, located along the 215 Beltway.
Outdoor Recreation & Active Lifestyles
The 2050 Master Plan identified increasing access to quality parks and outdoor recreation opportunities. Recently, the city has affirmed its commitment to bringing more outdoor recreation opportunities through passage of an outdoor recreation resolution in 2023. The La Madre Foothills Special Area Plan aims to prioritize safe, convenient access to parks within ¼ mile of a majority of residents. The plan provides guidance on park experience and accessible open space. Parks and recreational activity will complement desert edge activities. Where possible, public and private parks and trails will embrace outdoor recreation opportunities and connections to Red Rock Canyon National Conservation Area, the La Madre Foothills, and adjacent areas of the city. The proposed La Madre Foothills Park sits on 20 acres directly east of Red Rock Natural Conservation Area on the border of the city of Las Vegas. The park will provide facilities like a nature and educational center, amphitheater, community wellness hub, as well as recreation and programming like a bike park, play areas, shaded picnic areas, trailhead access and more.


THE FOOTHILLS
The plan calls for neighborhoods, parks and open space to embrace the land and surrounding foothills. This includes increasing tree canopy, preserving arroyos, preserving natural vistas and viewsheds, incorporating native and water-saving landscaping, and incorporating non-motorized routes. All development, rights-of-way, parks and neighborhoods in La Madre Foothills should minimize the spillover effects of nighttime lighting, incorporate appropriate use of signage that blends with the landscape, use ornamental fencing or native landscape in lieu of solid block walls, and incorporate drought tolerant native or adaptive landscaping to increases tree canopy coverage as approved under the city’s Urban Forestry Program and Southern Nevada Water Authority Regional Plant Standards.
NEIGHBORHOODS FOR CONVENIENCE
Because La Madre Foothills have lacked amenities for so long, the plan proposes land use types and recommended new uses and transitional densities west of I-215 with a focus on scaled mixed-use commercial activities at I-215 and the Ann Road/Hualapai Way interchanges. Placemaking is advised as well as minimizing the use of walls and fences that may reduce accessibility and neighborhood cohesion. Key portions of housing in the plan are policies for smart housing and neighborhood design, including a range of diverse housing types. Neighborhood design principles promote multimodal circulation, rear-loaded garages and alleys, bike parking, two-sided sidewalks, rear parking, provision of space for outdoor seating and on-street parking.
TRANSPORTATION/COMPLETE STREETS
The plan provides guidance on transportation to promote walkability and “streets for people,” employs traffic-calming strategies, provides a sensible street hierarchy, and prefers a traditional street grid to improve multimodal connectivity. The plan calls for improving transit access, supporting multimodal transportation electrification, and utilizing smart system approaches to making data-informed roadway and infrastructure design decisions. Reduced lanes of 10-11 feet result in consistently lower speeds, potentially saving lives, according to increasing evidence. Narrower lanes also provide more space for landscaping and biking and walking facilities. More walkable streets provide economic development opportunities for businesses fronting the roadway, defining community character and creating a sense of destination. The plan contains clear recommendations for the design and development of La Madre Foothills Parkway (proposed future name of Sheep Mountain Parkway) that will provide new north-south connections for all users.
INFRASTRUCTURE AND SERVICES
The city and its stakeholders should prepare for increased risk of extreme heat and natural disasters, such as flooding and earthquakes. In order to mitigate and respond to natural disasters, adequate facilities should be constructed to serve the growing population, such as a Las Vegas Metropolitan Police Department substation, more healthcare facilities and a new public safety complex. Through the planning process, it was determined that special improvement districts will be needed to pay for provision of water and probably drainage facilities. Like other areas in the northwest, La Madre Foothills lacks major facilities, such as libraries, community centers and schools; those may be required as population thresholds are met. While some private services are currently provided, there is a need for a greater presence of city services and community resources. La Madre Foothills has a shortage of all levels of public schools; new schools will be constructed over time and several will be under construction near-term to alleviate school overcrowding.